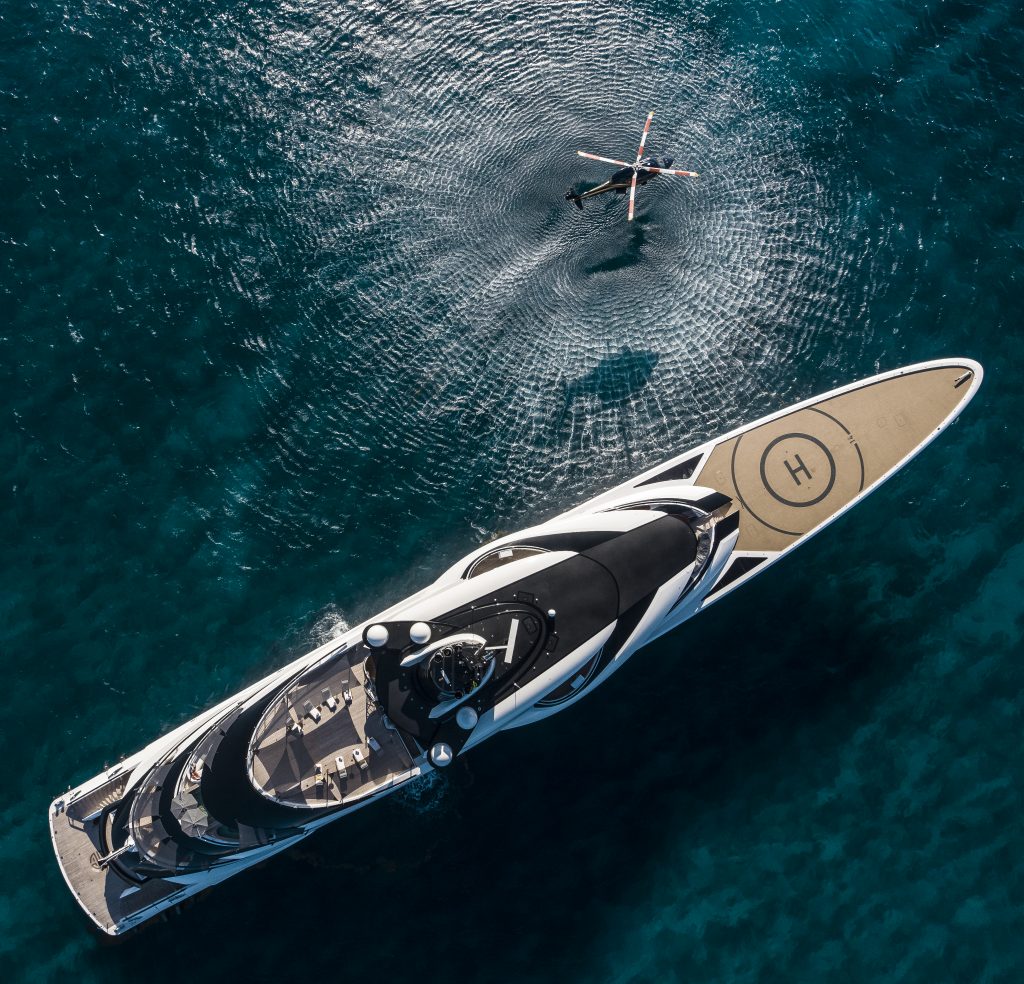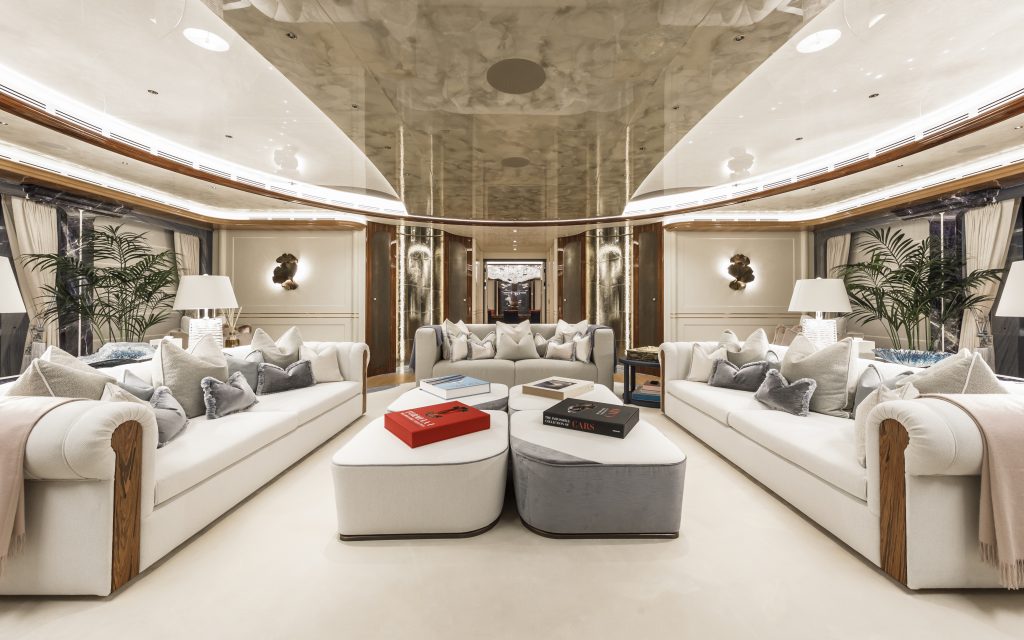What suggests paradise? Is it spending quality time with your family, being entertained in luxurious surroundings, or relaxing in guaranteed privacy? On Ahpo, you don’t have to choose. Across the length of her 115 metres, Ahpo delights and surprises with her stylish interior and innovative spaces, while fulfilling the traditionally paradoxical needs of both intimacy and conviviality.
When stepping aboard from one of her two custom limo tenders, exterior and interior designers Nuvolari Lennard had a very simple objective: perfection. With her timeless, elegant bow and graceful superstructure sweeping aft, she fulfils the brief. “For Lürssen, the task was to build a motor yacht for a repeat client, an upgrade from his 86-metre Lürssen, who had many years of owning and chartering different types of yachts behind him,” says Peter Lürssen. “He required top-notch design and engineering as well as seagoing comfort for his family, guests and crew. The launch of Ahpo is testament to the excellent team of builders, designers and engineers we have at Lürssen and the strong relationship with the client. Lürssen prides itself on meeting challenges and this one was no different!” Moran Yacht & Ship supervised the build on behalf of the owner with whom they have a longstanding relationship.
The early brief for the interior was to link all the elements of nature, harmoniously balanced throughout the yacht with a clear drive towards rich over opulent. The 205-metre square wellness area on the lower deck is a fitting first place that many that will step aboard into. A large bamboo grove encased in backlit frosted glass forms a stunning backdrop to a stylish bar on one side and a luxurious massage room on the other. In contrast to this zen atmosphere is an explosion of coloured mosaic tiles which make up the hammam and day head as well as the Jacuzzi and plunge pool. Further forward is a luxurious 12-seater cinema and just down the hall is one of the yacht’s most pleasantly surprising areas: a glass walkway through the engine room. This futuristic addition allows the owners and guests to view the impressive engines and mechanical spaces from above whenever they like.

MY AHPO -Lurssen ©Guillaume Plisson
On the main deck a large conference room boasts as its centrepiece a beautiful custom table with an antique map of Jamaica engraved in bronze and surrounded by deep blue resin, sitting underneath an eye-catching crystal chandelier. Sliding doors open to reveal the main salon, an elegant, formal space with a self-playing Steinway piano. Further forward, another set of doors open up into the formal dining room. Having these three distinct yet connected areas together on the same deck means that as well as somewhere to relax and unwind, Ahpo is also a functional working environment and crucially one where business and pleasure can co-exist without crossing paths.
The centre of the yacht is dominated by a grand staircase, accessible at all guest levels. The staircase itself represents a path and depicts an olive tree that grows up to the sky, surrounded by cranes. A striking crystal sculpture hangs from the ceiling, composed of falling feathers, each built by hand. The accent marbles change on each deck, acting as a subtle map of Blu Onyx, Green J’adore and Grey Lilac, with the floor always Calacatta Borghini with White Onyx for the petals, complemented by a bronze balustrade.
The owner’s deck takes on a different theme to the formality of the deck below. The informal salon is contemporary and convivial, with a colourful interpretation of the universe in the carpet and a striking latticed wood pattern running throughout. On the aft deck, an enormous custom 16-seater dining table stands proud within a winter garden that can be completely open or closed to the elements thanks to a complex set of sliding and folding glass doors.
On the upper deck is the 8-metre-long swimming pool, which also boasts a counter-current system. There is a self-contained Jacuzzi on one side of the pool, with large sun pad seating flanking the other side. A large bar and relaxed low-level seating make this area a clear favourite for informal family days. Also on this deck is the large gym with multiple machines and pieces of equipment and stunning views out over the water on both sides.
On the bridge deck, the aft deck has been left unencumbered, making it a completely flexible area. Open to the sun, it can also be protected by removable fabric shades. Moveable furniture and sun loungers fill the space or it can be left open as both a sunrise yoga platform and midnight dance floor, making Ahpo a one stop shop for the perfect day in paradise. Forward on this deck is the bridge: unusual to have this high up, it provides the crew with unparalleled views for manoeuvring the 115-metre-long, 18-metre-wide yacht. Designed more like a guest space than a traditional crew area with premium woods and leathers, it is smart and high tech. The unique location also means the ship’s office and captain’s cabin can be together and away from the guest areas, and enables perhaps Ahpo’s most standout, innovative feature: the duplex owner’s apartment on the decks below.
The owner’s apartment is made up of a large 245 m2 master cabin on the owner’s deck and a 95 m2 panoramic salon on the upper deck, joined together by a private interior staircase. The owner’s cabin is spacious yet cosy, providing ample privacy from the outside world. The deck space for this room is similarly private: a semi-circle sofa and coffee table face out to sea on recessed balconies on each side, cocooned into a quiet corner thanks to glass bulwarks. On the inside, his-and-hers bathrooms and dressing rooms boast ornate mosaic patterns and bold marbles. His bathroom and dressing room is a combination of honey onyx and black Portoro marble with a stunning mosaic wall in the shower inspired by Klimt paintings. In her bathroom and dressing room, the main colour is pink with a cherry tree theme with elegant blossoms and birds. In both bathrooms, there are two impressive freestanding tubs and custom crystal chandeliers, and a focus on Venetian glass from Murano including furniture decorated with a cast glass frame.

MY AHPO -Lurssen ©Guillaume Plisson
The panoramic salon enjoys 180-degree views over the bow. Two custom desks flank each end of the room, turning the space into a private office if so desired, away from the master cabin. “The owners are extremely happy with this solution, it suits their lifestyle very well,” says Carlo Nuvolari. “It was an unusual design idea to have a duplex space but they are very happy with the outcome.” The salon has access to the foredeck and helicopter pad, which is positioned halfway between the owner’s and upper decks. There is a forward dining and lounging area that is inset and raised slightly above the bow, ensuring better views and protection than tradition layouts, and meaning any guests arriving by helicopter do not see through into the master cabin.
Aside from the master cabin there are seven guest cabins on board, with two on the owner’s deck, four on the main deck and one on the lower deck. The two cabins on the owner’s deck are designated for specific family members and enjoy their own colour themes of pink and green, chosen by the family to distinguish the two. Gingko leaves make up the main inspiration behind the design in these two cabins with both enjoying the same roll top style baths as in the master cabin bathrooms. The large cabins on the main deck are similarly appointed and enjoy the view from the iconic semi-circle windows.
The crew areas on board are spacious and well-designed, a key request from the owner. There are 37 crew on board Ahpo and the crew spaces have been designed to give maximum privacy, including a large crew mess, a separate crew lounge and a private crew gym. There is also a hospital room down in the tank deck. In the engine room, twin MTU 20V 4000 M73 engines propel the yacht to speeds of 18 knots and for up to 7,000 nautical miles at 12 knots. Efficiency and the desire to be as green as possible was a big drive behind the engineering on board, and the yacht is equipped with a state-of-the-art exhaust after-treatment system that reduces nitrogen oxide levels and generates less noise and vibration. Similarly, every diesel generating set is equipped with an additional heat exchanger, which is used to heat up an extra heat cycle connecting the pool, Jacuzzi and service water systems. This helps to reduce any thermal energy loss by repurposing it and reduces the need for electric heating systems elsewhere on board.
Paradise is subjective, but when there is so much thought and design put into each space that means everyone is able to enjoy themselves on board in their preferred way, then it is hard to argue that paradise hasn’t been found on a yacht such as Ahpo.
Written by Lurssen Yachts press team
For further info of the Ahpo visit www.lurssen.com

